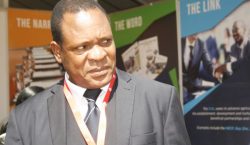

As our natural resources diminish and climate change wreaks havoc in many parts of the world, sustainable architecture, in tune with Mother Earth and the environment, will take precedence over the so-called ‘zombie architecture’ of the metal and glass skyscrapers dominating skylines in many cities.
In the unequal struggle between environmentalists and developers, bulldozers move onto Harare’s wetlands and trees and frogs disappear. So there was a breath of fresh air when Mick Pearce, who has recently returned from assignments in Australia and China, was invited by the Hellenic Academy, as part of their regular Art Talks, to explain how biomimicry, the imitation of nature’s designs, is important to architecture. A capacity audience listened intently as the award-winning architect described his designs for low maintenance buildings, using renewable energy systems. “My models are drawn from nature”, he said, “from copying natural processes, which I study through the new science of biomimicry.”
The ventilation system at Eastgate works in the same way that termite mounds maintain an optimum temperature through shafts and tunnels. As the design does not use an air conditioning system, Eastgate uses 10 percent of the energy of a similar sized building. Abundant plant life is important in all green buildings, and the thriving plants at Eastgate have been tended by the same carer since the centre opened.
In cities such as New York and Toronto, where towering steel and glass skyscrapers with floor to ceiling glass windows thrust ever higher into the clouds, the window-cleaning bill must be exorbitant. It took engineers three years to design a cleaning rig for the Hearst Towers in Manhattan, at a cost of three million dollars. Cleaning the tower from top to bottom takes a month. Where style is more important than substance in architecture, irregular geometric shapes and vast expanses of glass take precedence over sustainability.
In 2001 Mick Pearce took his expertise to Australia, and became the principal design architect for CH2, a nine-storied retail and office complex in downtown Melbourne. Designed to resemble an eco-system in nature based on Australian climate and culture, the building’s façade is made of re-cycled timber slats, that open and close according to the time of day, and the angle of the sun.
Wind turbines ventilate the interior and green climbing plants flourish inside and outside the building. Pearce says that while the termitary inspired the design of Eastgate, CH2 mimics the function of a tree, responding to rain and sun and remaining comfortable with the environment.
In 2009, Mick Pearce received a phone call from Wang Shi, China’s largest real estate developer, pioneer in green home construction,
and founder of China Vanke Co Ltd. While at a UNESCO conference in Nairobi, Wang had heard about Eastgate, and immediately flew to Harare. He filmed the building from a moving car (the owners do not allow photography) and sent the pictures to his architects in Shenzhen. ‘I have found my jewel’, declared Wang Shi, on meeting Pearce soon after in Shenzhen.
For the next three years Pearce became involved in the largest housing development in southern China, with a focus on low-energy systems in housing and city development. He was also directly involved in a project to develop a 36-storey tower, illustrating how a tall building can be used for wind and direct solar harvesting, with a water system that uses gravity.
As climate change forces the world into a critical evolutionary point, ‘zombie architecture’, more suited to space travel wannabes than to life on earth, will give way to green, living architecture. The challenge for Mick Pearce has always been about exploring new fields and finding different ways of doing things, while remaining rooted in the environment. His achievements in Zimbabwe, Australia and China bear this out, but perhaps the best is yet to come.